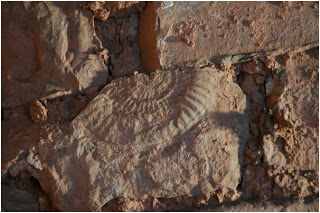Over the past weeks we have been removing plaster from the inside of the building and render from the outside. Some of the plaster/render is lime-based and comes off easily. Some is cement based, where later repairs have been done, and it comes off with difficulty, often damaging the stone underneath. Our intention is to re-render/plaster using a lime/sand mix which will allow the walls to “breathe” and be kind to the stonework. The stone is mainly blue lias which has been taken from the cliffs or from the beach below, supplemented by pebbles large and small that have been collected from the beach and may have more distant provenance. Some of the lias stones have fossils within and it makes one wonder what the seventeenth century builders made of these, as geology was an unknown science to them.
One of many ammonite fossils found in the walls
Exposing the stonework also helps in the interpretation of the history of the building. We had located where we thought the original seventeenth-century front door had probably been. Houses of that period usually had a “cross-passage” between the front and back doors, with a timber “plank and muntin” screen between the passage and the hall (the main room). We had found the head of this screen still in situ, forming the top of a later stud dividing wall, so we guessed where the front door would have been. On removing the plaster we found the evidence – a rendered reveal with a blocked-up doorway. More recently we have removed the render on the outside and found the original lintel still in place.
The left-hand side of the original doorway from the inside.
As many passers-by have observed, there is evidence of another doorway having been made into the end of the building. This is clearly a later doorway – not original to the building, which has been blocked up some time ago.
Almost all of the stone in the building is rough rubble-stone but we have found a few pieces of “dressed” or “tooled” stone which must have come from somewhere else. The piece in this picture has been used as part of the inglenook fireplace and may have come from Cleeve Abbey.
Many seventeenth century houses in Watchet have medium-sized fireplaces in the upper room (chamber). They usually have a slightly cambered chamfered bresummer (beam) of elm. We have found the remains of one at 41 which has unfortunately been cut to accommodate a later, smaller fireplace. It can be seen at the top right of this picture.
In the last two weeks we have been rebuilding the chimneys and installing new windows. More on these next time.





No comments:
Post a Comment