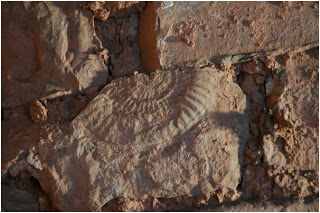Much has changed since the last entry. The new roof is on and the lime render is finished. The scaffold is down.
We finally removed all the old render. We took a long time to do this as we tried to do it in the early morning while the street was still reasonably quiet. We repaired the stonework as we went. We also discovered evidence that the bottom half of the house is almost certainly mediaeval. A horizontal line was apparent roughly in line with the sills of the upper windows. This was probably the original eaves line of the mediaeval house. It would have been a single storey “hall” house consisting of one large room, open to the roof, perhaps with one or more “service” rooms at the north end. The fire would have been in the middle of the beaten earth floor; the smoke finding its own way out through the thatched roof. It would have been a “cross-passage” house with the front door just to the right of the present left-hand window. It is not clear where the original windows were, but they would probably have been quite small, with shutters and no glass.
Sometime in the early part of the seventeenth century, the house was considerably altered. The beams (discussed earlier) would have been introduced to support an upper floor and the walls were raised by about three feet. For this the builders used larger, squarer blocks of lias. The new eaves line could be seen in the stonework as well as the new gable end with a steeper pitch than the present roof, thatch requiring a greater pitch than slate. If there were upper floor windows, they would have been very low, or in the typical thatch “eyebrows”. The large inglenook fireplace and newel stair beside it would have been introduced at the same time.
The house was considerably altered again about a hundred years ago (discussed earlier) and the eave and gable line raised again, this time with much poorer rubble stonework. At that stage, the roof was rebuilt and covered in welsh slate.
The three eaves levels can be seen in the following picture:
Yellow – the original mediaeval eaves line
Green – the seventeenth century eaves line
Red – the original front door
We have also ascertained that the building was once adjoined to the house that was once on the site of the Co-op. That house was clearly slightly taller than No 41, but projected into Swain Street by the same amount. This must have made the street very narrow in front of the West Somerset Hotel. The wall between the properties was clearly a party wall, and when the Co-op building was built, they left this wall in place, building a new brick wall about three inches away. The original gable can still be seen at the front, although I have recently fitted new coping stones on it. Below this, where the bonding stonework was ripped out, the builders filled in very roughly with brick, requiring quite a lot of repair.
Brickwork where next-door once joined
At the rear, we have removed what remained of the gable, to allow the new roof to be lead-flashed into the brickwork making for better weather-proofing. Much water had found its way into the cavity between the two properties, but the walls are now drying out well.
The scaffold went up as soon as the Carnival was over, and the roofers started the following day. They quickly removed the slates with their “Turnerising” and felted and battened the front. The re-slated the front of the roof within a week and the lime-renderers were able to follow on. We only had a 28-day pavement licence for the scaffold, so they had to move fast. The slates used are natural riven slates from Brazil. I could not afford Welsh ones but they look a very good alternative.
The roofers then moved to the back and stripped that and felt and battened. Some repairs were needed to the timbers and the barge-boards and fascia boards needed replacing. I tried to copy the mouldings that remained on the front elevation which were still in good condition.
Felt and battening at the rear
The renderers started by putting on a “scratch” coat of hydraulic lime mixed with sand and horsehair. This was then left to cure for several days before putting on the finish coat. The chosen finish was achieved by brushing the render to expose the larger particles of sand. The mix was one part of French (St Astier) hydraulic lime (NHL3.5) to three parts of coarse Chardstock sand. Whilst hydraulic lime has an initial weak “set” somewhat like cement, the main hardening process is in reaction to the carbon-dioxide in the air and takes time. It will be some weeks before the final finish can be applied.
The "scratch" coat goes on
Unfortunately the roofing and the rendering made use of the pavement difficult – apologies to anyone who was inconvenienced!
Whilst all this was going on I was preparing the new fascia and bargeboards, whilst Ben stripped the old ones, then primed, undercoated and topcoated.
Eventually, within the 28 days, the scaffold came down on the front.
The front scaffold down!
The roofers had a great deal of leadwork to do, with the valleys and the flashing around the chimneys. I chose black clay ridge tiles to match the old ones, with a roll-top. The roof-scape looks quite beautiful. Unfortunately much of the work cannot be seen from ground level.
Lead valley, chimney flashing
The ridge and the West Somerset Hotel





















































